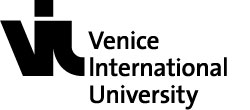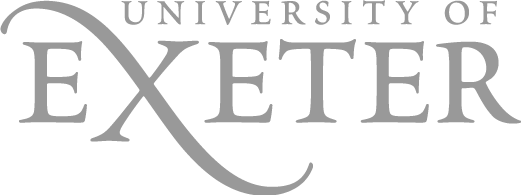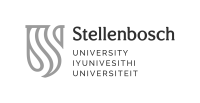S2224 Theories of Urban Space and Sense of Place in Global Change
Professors
Schedule
Course description
The course aim is to introduce the student to a critical view on contemporary cities and their transformation processes, focusing on their descriptions and the plurality of attention strategies and cognitive tools deployed to render their territories articulation, complexity and variety. In addition to reflecting on the vast array of descriptions on city territories used in planning and urban design, the course will also try to reflect on their theoretical frameworks, concepts and vocabularies, and furthermore on their survey approaches, techniques and tools. Contemporary cities and their territories are different from the ones of the past, and the European city especially has characteristics that distinguish it from other cities in the world. Moreover many intellectuals and professionals have provided different representations of cities that overtime influenced urban planning and design processes. So what is really needed in our times of change, is the ability to describe the space in which we live and spend our lives, the space we can make concrete experiences of. At first glance it presents itself as a 'chamber of wonders', a collection of very different objects and situations, and apparently not comparable to each other. It looks like a juxtaposition of objects, spaces, functions, actors, and in which each is a carrier of different instances, sometimes in conflict with each other, and impossible to be labeled by comprehensive general categories. The course will provide analytical tools to help decode this plurality and complexity and set up critical images able to manage them.
The course will be divided in three modules.
Module #1 – Theories about the form and the evolution of settlement. By examining examples of various theories of city form and evolution over time, the course will attempt a distinction between them and will try to set up a geography of different interpretations. Case studies will be presented in order to highlight different paths of evolution and related theories. At last, through examples, the new urban question that includes issues as social polarization and spatial injustice, in relation to urban policies and physical design will be discussed and analyzed.
Module #2 – Approaches and tools to space survey and interpretations. The module will reflect on how a territory can be observed and described, and which tools are more effective to provide a narration able to subsequently influence planning and urban design. The module will begin with an introduction to cartography, different types of maps and what it means to map and make diagrams. Then it will focus on different ways of observing, representing and reinventing urban environments in contemporary conditions with approaches focusing on the sense, atmospheres and stories of space. Therefore, it will explore the audiovisual and photographic essay approach and the story-telling through words, in order to highlight the narrative side of cities and territories.
Module #3 – Fieldwork module (in the island or the mainland). The student will be called to carry on an applied exercise of observation and description of an urban space at his/her choice (a public space, a neighborhood with its collective spaces and public buildings, a public infrastructure or amenity). The exercise will look at both the built environment and its inhabitants with their practices of place and modes of production. The aim is to investigate an urban living environment, describing its spatial materials, its urban insertion and layout, its functions and the populations living it, finally its narratives.
Learning outcomes
The learning outcomes expected from the students are the development of a critical approach towards urban transformations analysis and the ability to discern the effects of global change on contemporary cities starting from the observation of their shape, their everyday life space and infrastructure, and the ways in which is practiced by different populations and act as place in their narratives. Students will also learn how to carry on fieldwork through an “urbanistic technically relevant survey”, developing field survey techniques, such as urban itineraries, field mapping, photo essays and audiovisual restitutions through environmental recordings and actors interviews.
Teaching and evaluation methods
The course will consist of lectures supported by computer presentations and multimedia materials, such as photos and videos. During the third module, there will be fieldtrips and review of the homework carried out by students related to the area that will be chosen to be analyzed. The scope of the area will not have a pre-established dimension, but the starting point will be a sampling of 1x1 km territory that circumscribes the area and - depending on its quality and the issues chosen by the student from the ones presented within module #1 and #2 - the analysis may be at a higher or lower scale, so both the scale of building and territorial scale.
The students’ learning status will be evaluated with individual presentations (3) of the fieldwork in progress during the course, in the form of seminaries with PPT or WordPress, each counting for the 20% of the final grade (3x20%=60%). The remaining 40% will be given according to the final exam, which will consist of a final presentation and discussion of the restitution of the fieldwork and the topics addressed during the course lectures consisting of an essay of 1.500 words accompanied by a questionnaire/interviews excerpts, maps and diagrams, a photo book and/or storyboard, depending on the topic and medium the student will choose.
Draft for the course schedule (40 hours)
Bibliography
AMIN, A. THRIFT, N., (2002), Cities: reimagining the urban, Wiley-Blackwell.
DEHAENE, M. AND FARAONE, C., (2014), ‘Landscapes larger than life: notes on two films about territorial transformations in Europe’, OASE Journal for Architecture “making landscape public, making public landscape”, (93).
FITZPATRICK, M., (2010), ‘Fieldwork in public space assessment: Willam Holly Whyte and the Street Life Project 1970-75’, in Architecure and Field/work. Taylor & Francis.
GIROT, C., (2006), ‘Vision in Motion: Representing Landscape in Time’, in The landscape urbanism reader. Princeton Architectural Press, p. 87.
ROSE, G. AND TOLIA-KELLY, D. P. (eds), (2012), Visuality/Materiality: Images, Objects and Practices. Farnham, Surrey: Ashgate Publishing Ltd.




















