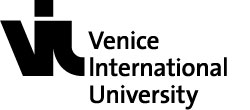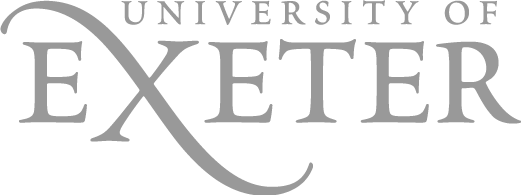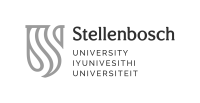F2022 Urban History and Digital Tools: the Advent of the Modern Capital City and Venice
Professors
Schedule
Course Description
The course aims to explore the birth and the diffusion of the modern capital city in the West, through theoretical lectures and a workshop devoted to digital tools applied to urban history. The course topic investigates a crucial period in the urban history, characterized by the gradual affirmation of the city as an organism subjected of comprehensive and scientific intervention. Ranging from the Baroque urban design to the transformations in the Haussmann’s style, the course tells how the modern city emerged through series of empirical and tentative attempts in managing the more and more intense urban growth.
The course deals with capital cities, a place where large masses of population, governmental buildings, trade districts, aristocratic mansions and the royal court fought for space and visibility. For this reason not only the urban governance was more difficult, but it had to take into consideration the needs of self-representation of the different social groups. The capital city had also to embody the values of the whole nation into emblematic buildings and public spaces.
Lectures and the workshop focus on few significant examples of capital cities analysed in detail in their transformations in time. Besides Paris and London, the two competitors that more than any other city stimulated the advent of the modern city, the course takes into consideration Vienna and Venice, as well as newly founded capitals such as St Petersburg and Washington, and finally the Cerda’s plan for Barcelona and the American approach in the case of Chicago. Those recurring phenomena that shaped and strongly characterized the making of the modern city are the core of the treatment: the economic exploitation of grounds, the questions of public health, the urban regulations of ‘police’, the social and ethnic segregation, the specialized spaces devoted to industry, trade and culture. Another leitmotif is the impact of the new on the old city – from the building materials to transportations and underground services – and the more general question of the preservation, alteration and destruction of the historic city centre. All these recurring phenomena enable a comparative approach, helping the understanding of the modern cities through continuous confrontation between them.
The end of the path introduces students to the contemporary global city through the emergence of new trends and phenomena. On the one hand, the anti-urban ideology created an alternative approach to the traditional urban system, the garden city; while, on the other hand, the birth of the town planning as a scientific discipline gave a tool to finally manage – not always successfully – the urban growing.
Venice is a special case study, because during the nineteenth century some important urban models, experimented for the first time in other European cities, were also adopted here. In addition, these interventions are still clearly visible and have not undergone major transformations in the last century. The course aims to explore the reception of these modern urban standards in a very particular historic city like Venice, and the question of the modern architecture within traditional urban fabric.
Learning Outcomes of the Course
The course objective is twofold: it is expected that students will acquire both theoretical knowledge and practical skills in the field of urban and architectural history. Generally, the course purposes to teach how to perform historical research, rather than to give a set of notional information about historical events. So, the first learning outcome is the methodology experimented by the student in all the parts of the course.
The paper required for the final exam (see below) is intended to train and test student’s skills in reading academic texts, managing information from different sources, and exercising the critical analysis. The students are required to present and discuss their paper in class, an activity that train them in participating into a formal academic debate, making questions or remarks, and defending their work from criticisms.
The skills developed or improved in reading and understanding urban space and architecture during on-site visits, planned as co-curricular activities, is another important learning outcome. In this circumstances students experience how to look and perceive the urban, built environment, and how to identify clues of past transformations on buildings, using the support of historical and present maps, and the means of drawing and photograph.
Today the digital tools, and the GIS (Geographic Information System) in particular, can exponentially boost the power of analysis in urban history. Thus, the acquaintance with the rudiments of these digital tools is another important learning outcome for the course. In the workshop on digital tools, planned in parallel with the lectures (see below), students will learn how to use a GIS application and upload shape-files in order to get a city map; how to search for historic maps and geo-reference them in order to reconstruct urban transformations; how to modify the shape-files in order to re-draw the past urban configurations; how to create simple thematic maps based on existing data collections, such as, for example, a map of land value based on data from cadastral registers.
Students are encouraged to use both GIS and hand drawing to produce customized maps in support of the paper and its presentation.
Teaching Methods and E-learning Devices
Teaching method centres on the continuous interaction between theoretical lectures and the practical workshop. The two aspects of the course are strictly related. Lectures on specific case studies, such as a city or an urban district, will be followed by workshop sessions on the same topic. In this way students have the possibility to work practically with GIS and historic urban maps in order to trace the urban transformations through the digital tools. So they can see the same object of study from different point of views.
A consistent time of the work in the classroom is devoted to questions and remarks by students, and to the discussion emerging from the topic presented in the lecture by the teacher. This time, useful to test comprehension and have feedbacks, follows every lecture of the course.
Classes will have a dual mode of attendance, both in person and in remote. In-person classes will be recorded and published on the e-learning platform, or broadcasted in streaming. In-remote classes will encompass both brief recorded lessons, and live, face-to-face sessions, in order to experience different degree of interaction and keep the post-lesson debate. Other virtual form of interaction with teachers and between students, such as a forum, will be available on the e-learning platform.
The maximum flexibility will regard the workshop classes, scheduled in dual mode too. The MacLab room in San Sarvolo is equipped to have contemporarily both in-person and in-remote class. While some students are in the MacLab, other ones can follow the workshop class in remote. In this last case, students must install on their computer QGIS. Written instruction about the workshop classes will be available in order to facilitate students in remote.
Moreover, the course induces students to experience the direct, material contact with the urban space and the architecture through on-site visits in Venice planned as co-curricular activities. Possible sites are: ‘La Fenice’ Theatre, the nineteenth-century buildings in and around St Mark Square, Calle 22 Marzo, the Giardini di Castello, the ‘garden city’ districts in Sant’Elena, Lido and Marghera. During the visits, teachers will train students in reading and understanding the city and the architecture, comparing today situation with historic maps, searching for traces of past transformations and interpreting them. Drawing and photograph taken on-site are very important tools for these tasks, so students are encouraged to engage in them under the tutoring of teachers.
Evaluation Methods
Evaluation method takes into consideration, according to different parameters, how each student performed the tasks required throughout the course. Rather than the pure knowledge or the absolute value of the student’s performance, teachers intends to assess student’s progresses during the whole development of the course and its different activities.
For the final exam, the students are expected to write a paper based on a topic and bibliography suggested by the teachers. The paper is intended to assess student’s skills in the comprehension of one or more books and articles, critical selection of information and comparison between different sources, comprised the course lectures, and the writing according to scientific standard (quotations, footnotes etc.).
The final exam consists in the student’s presentation of his/her paper to the class, followed by a discussion with the other students and driven by the teachers. The evaluation of the presentation is part of the paper evaluation.
The final grade results from the sum, according to different percentages, of the single evaluations attained by the student in the paper and its presentation (50%), the workshop on digital tools (40%), and the participation to discussion in the classroom and on-site visits (10%).
Bibliography
D.J. OLSEN, (1986), The City as a Work of Art: London, Paris, Vienna, Yale University Press, New Haven-London;
J. SUMMERSON, (1945), Georgian London, Pleiades Books, London;
P. PINON, (1999), Paris, biographie d’uno capitale, Hazan, Paris;
G. LORENZETTI, (1975), Venice and its lagoon : historical-artistic guide, LINT, Trieste
Required Preliminary Knowledge
A basic knowledge of European and North American history between seventeenth and early twentieth century is required.




















